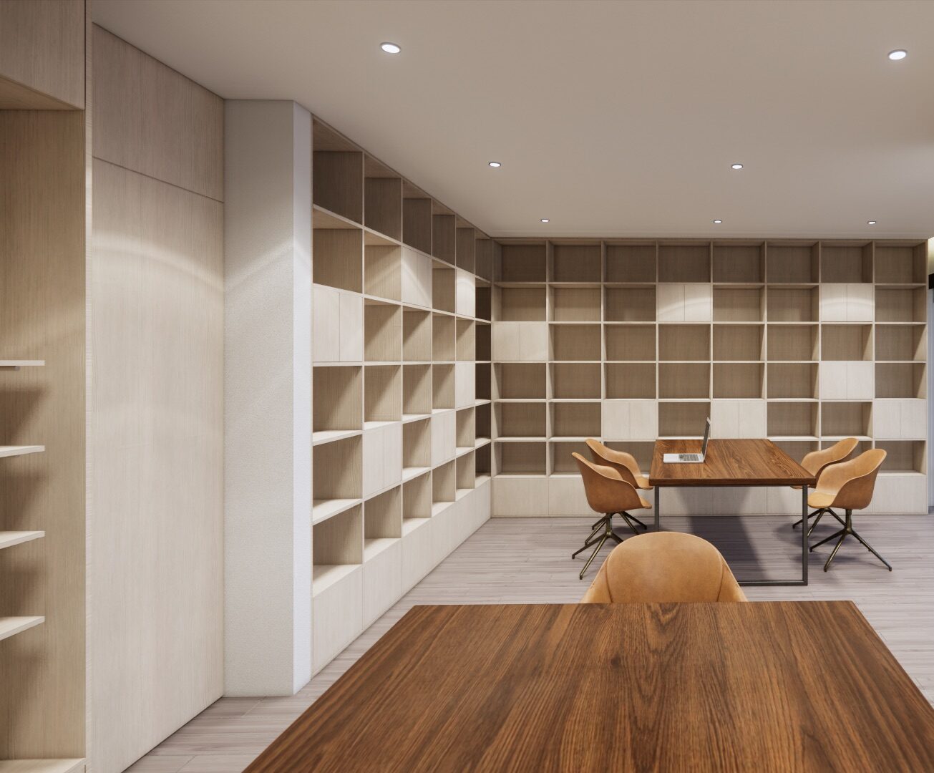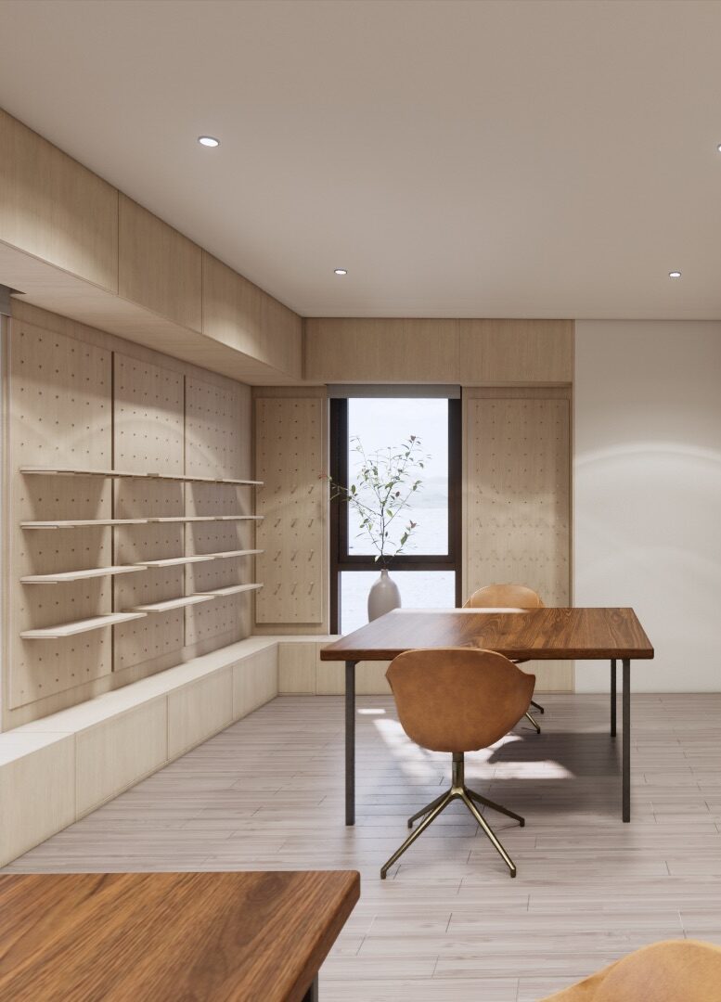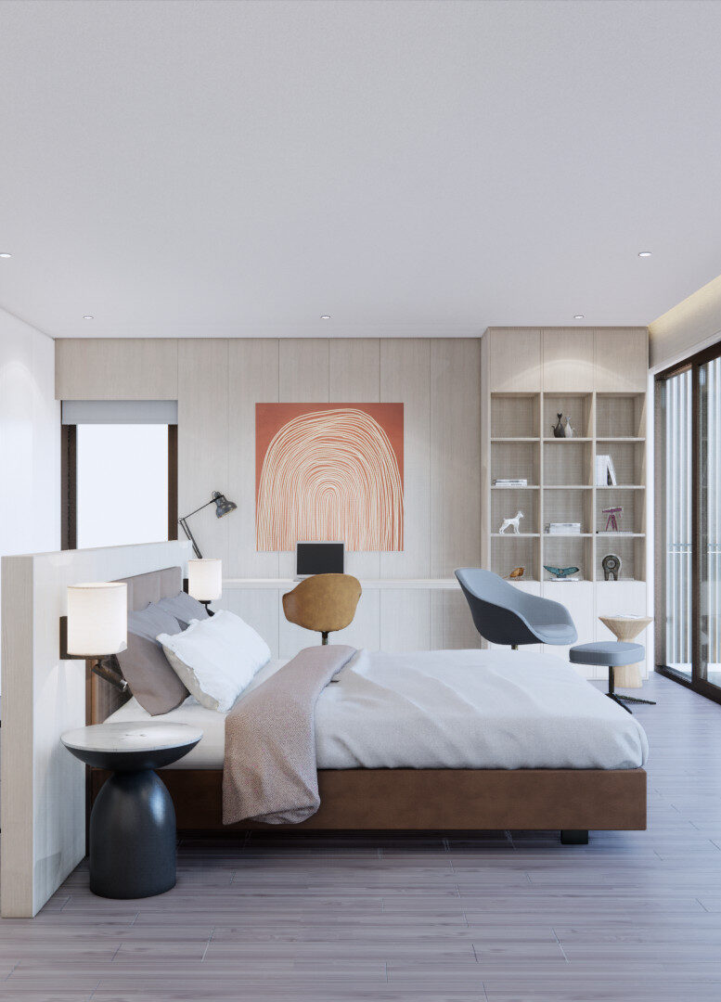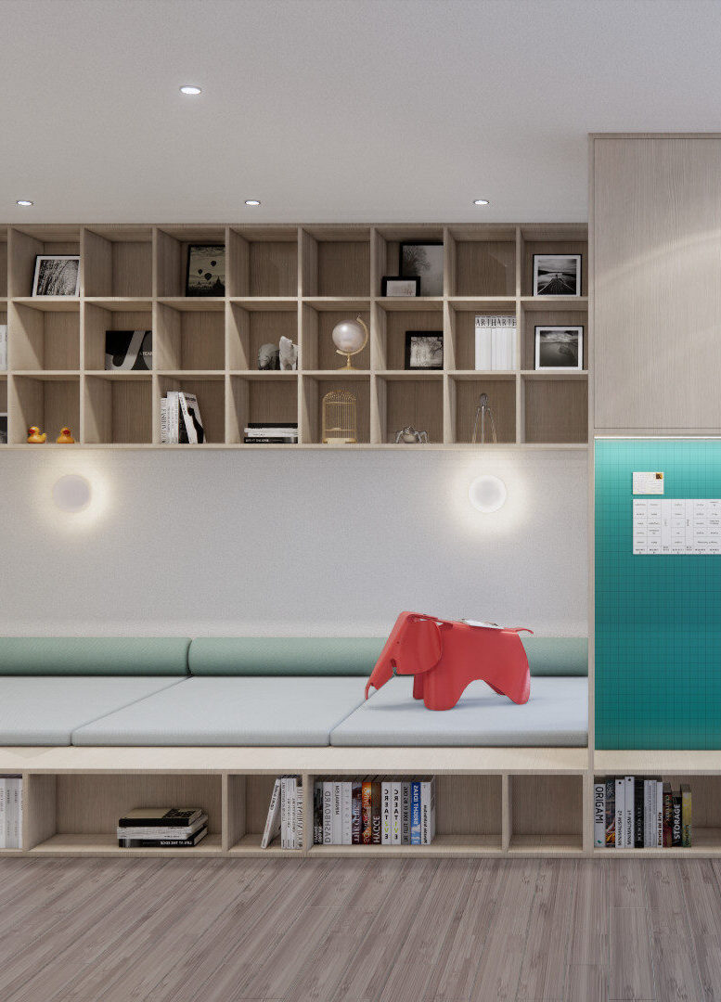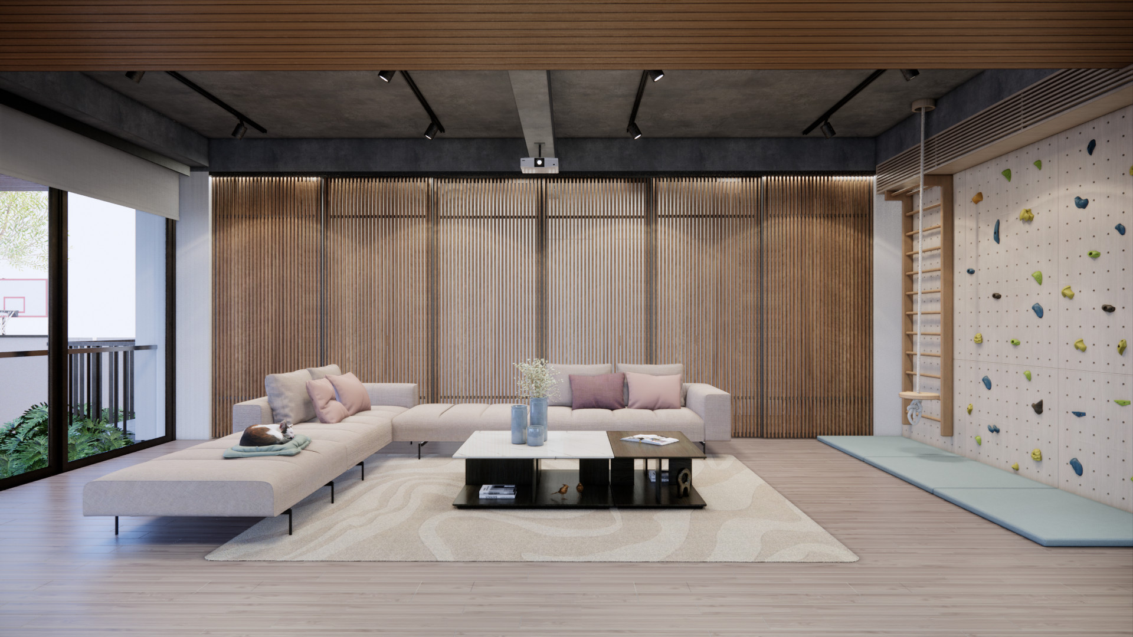This is an interior design of a high-class house, four storeys, located in a new urban area in Bac Ninh. The design is based on the concept of “smart-flexibility”. All partitions inside the house are used by combination of utilities such as wardrobes, shelves, and storages. The interior layout also maximizes the possibilities for smart living. All the spaces are lit by indirect lighting for a design that make them appear to have spatial depth, the handicraft materials are also used on the floors and ceilings to improve the relationships between space and human.
Information
Project:
Flexible Space
Client:
Private
Location:
Bac Ninh, Viet Nam
Site:
520m2
Program:
Housing
Status:
Completion 2022
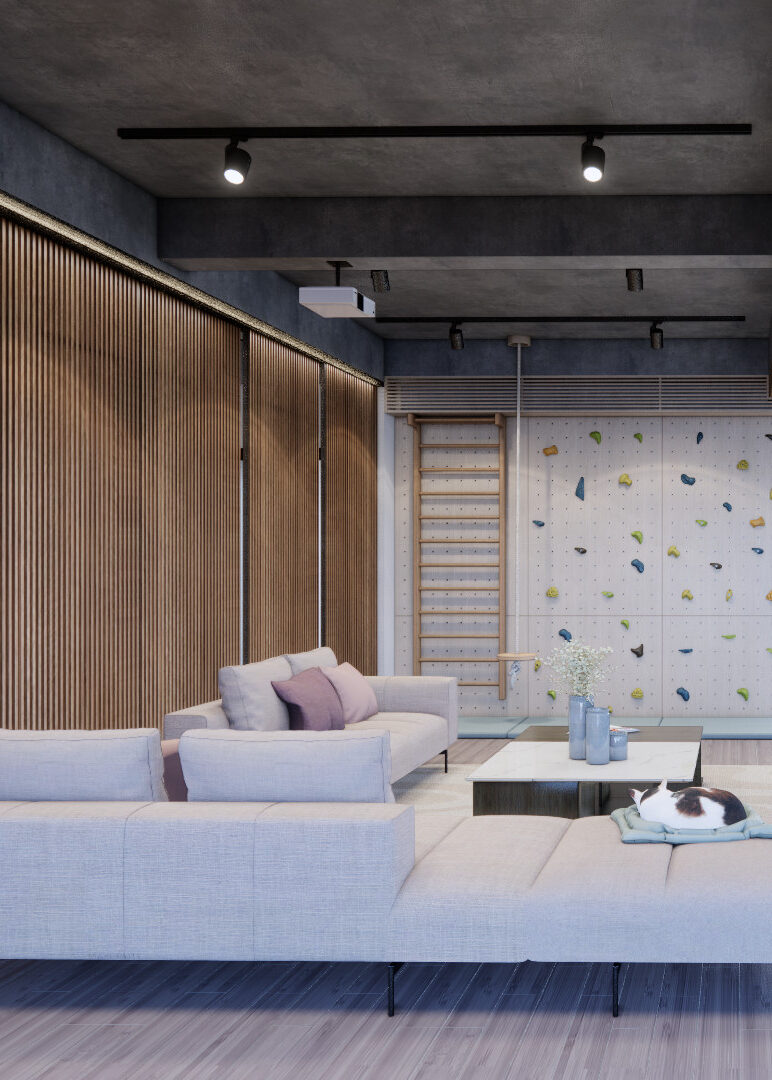
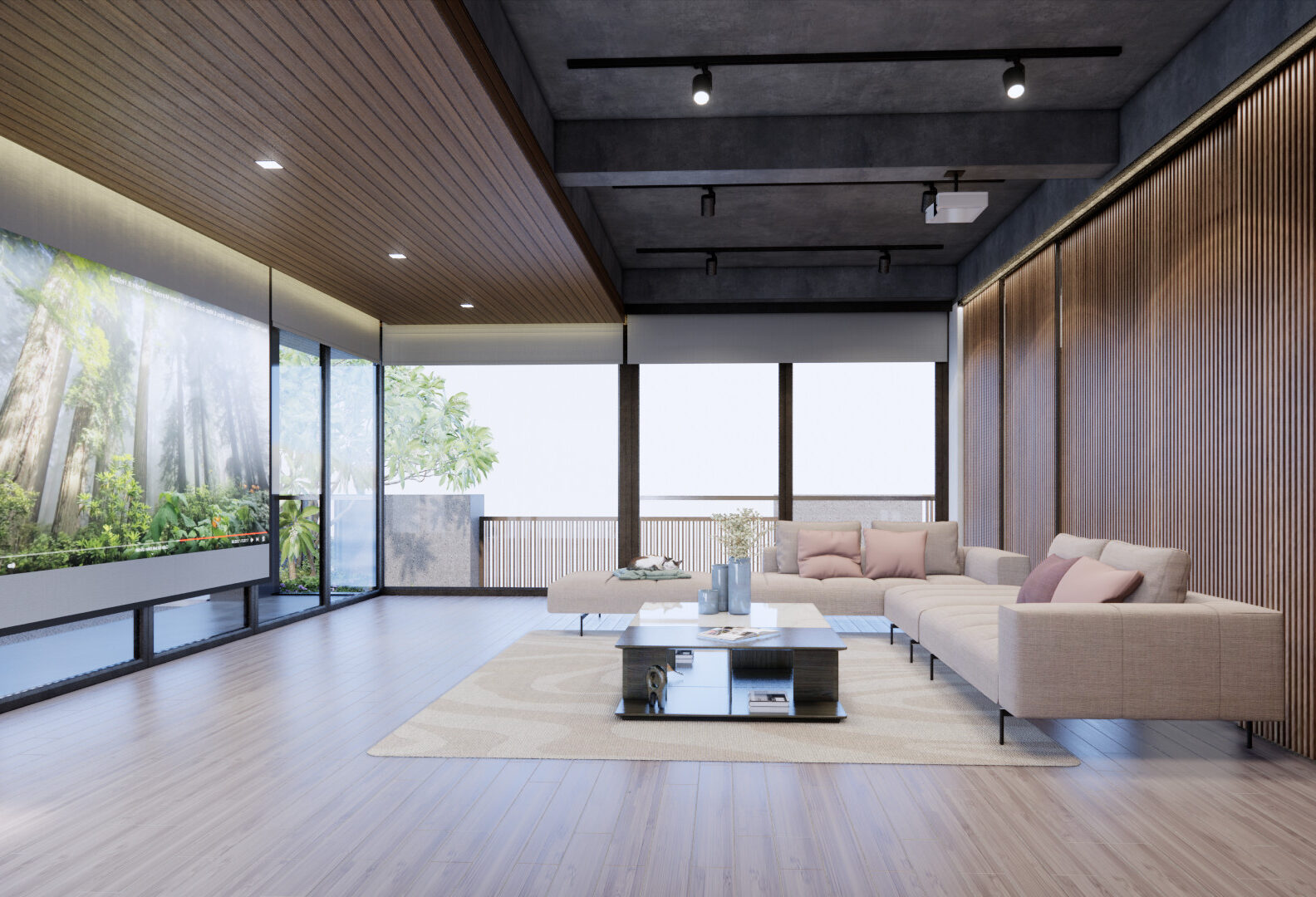
The overall design concept is to create open and flexible spaces by smart and movable partitions. Light and tactile materials such as wood, exposed concrete, natural stone are used both inside and out.
At the highest level, a 24-seats dining hall combined with large kitchen creates open, inviting and easy to navigate. Here, all family members will be served gastronomic experiences, or simply can meet, enjoy a cup of coffee, telework as in-house restaurant.
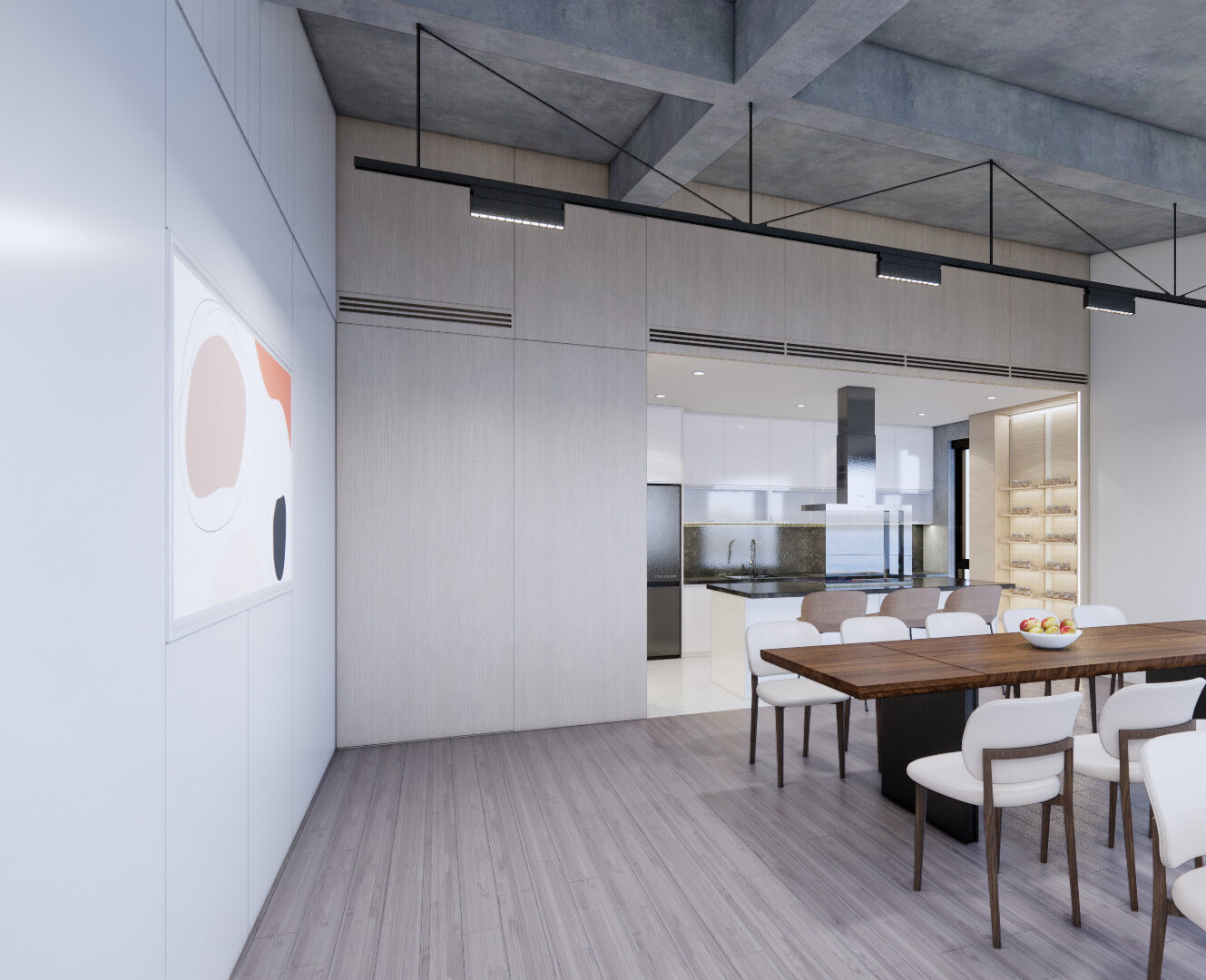
Book-shelf partitions replace solid walls make the functional rooms have more space to use. Randomly arranged square wooden cabinets provide a rhythmic accents to the space, creating a dynamic look that emphasizes the square design.
